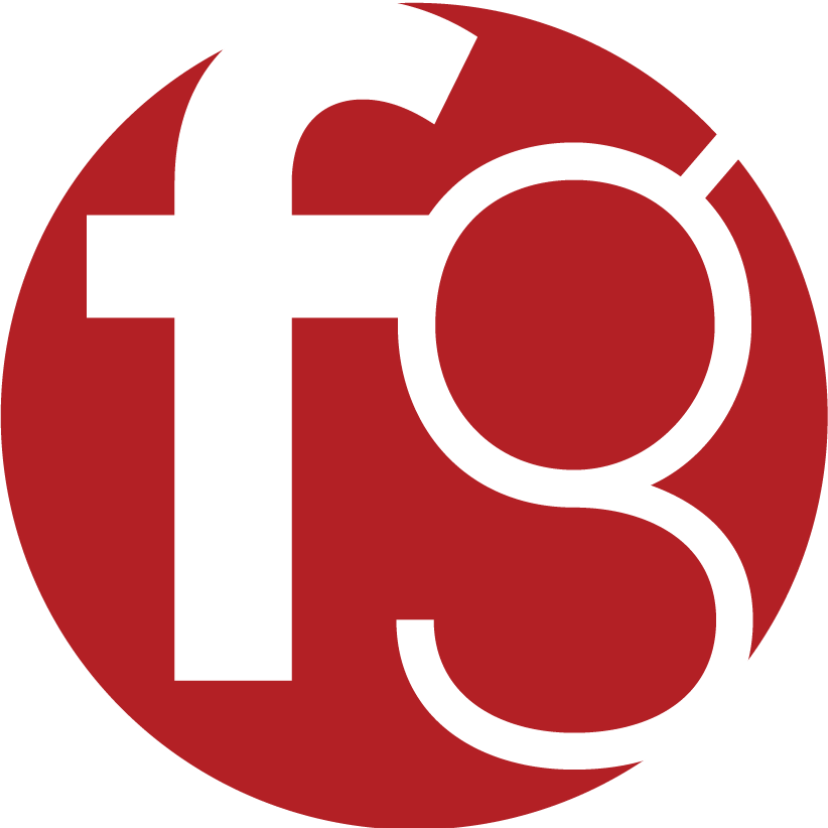2518 Eyrie DR Woodbury, MN 55129

UPDATED:
Key Details
Property Type Single Family Home
Sub Type Single Family Residence
Listing Status Coming Soon
Purchase Type For Sale
Square Footage 2,855 sqft
Price per Sqft $192
Subdivision Eagle Valley 2Nd Add
MLS Listing ID 6786562
Bedrooms 5
Full Baths 2
Half Baths 1
Three Quarter Bath 1
HOA Fees $250/ann
Year Built 1998
Annual Tax Amount $5,781
Tax Year 2025
Contingent None
Lot Size 0.290 Acres
Acres 0.29
Lot Dimensions 95x126x99x130
Property Sub-Type Single Family Residence
Property Description
Location
State MN
County Washington
Zoning Residential-Single Family
Rooms
Basement Drain Tiled, Drainage System, Egress Window(s), Finished, Owner Access, Concrete, Sump Pump
Dining Room Eat In Kitchen, Informal Dining Room
Interior
Heating Forced Air, Fireplace(s)
Cooling Central Air, Dual, Whole House Fan
Fireplaces Number 1
Fireplaces Type Gas, Living Room
Fireplace Yes
Appliance Air-To-Air Exchanger, Dishwasher, Disposal, Dryer, Exhaust Fan, Freezer, Humidifier, Gas Water Heater, Microwave, Range, Refrigerator, Stainless Steel Appliances, Washer, Water Softener Owned
Exterior
Parking Features Attached Garage, Asphalt, Guest Parking
Garage Spaces 3.0
Fence None
Pool None
Roof Type Age 8 Years or Less,Architectural Shingle,Asphalt
Building
Lot Description Corner Lot, Many Trees, Underground Utilities
Story Two
Foundation 810
Sewer City Sewer/Connected
Water City Water/Connected
Level or Stories Two
Structure Type Vinyl Siding
New Construction false
Schools
School District South Washington County
Others
HOA Fee Include Other,Professional Mgmt
Virtual Tour https://my.matterport.com/show/?m=auADCXx3FHb&brand=0
GET MORE INFORMATION

- Just Listed HOT
- Coming Soon HOT
- Waterfront HOT
- Apple Valley - Homes For Sale
- Apple Valley - Coming Soon
- Lakeville - Homes For Sale
- Lakeville - Coming Soon
- Eagan - Homes For Sale
- Eagan - Coming Soon
- Rosemount - Homes For Sale
- Rosemount - Coming Soon
- Farmington - Homes For Sale
- Farmington - Coming Soon
- Burnsville - Homes For Sale
- Burnsville - Coming Soon
- Inver Grove Heights - Homes For Sale
- Prior Lake - Homes For Sale
- Savage - Homes For Sale
- Hastings - Homes For Sale
- Woodbury - Homes For Sale
- Minneapolis - Homes For Sale
- Saint Paul - Homes For Sale
- Plymouth - Homes For Sale
- Edina, MN
- Maple Grove, MN
- Minnetonka, MN
- Eden Prairie, MN
- Shakopee, MN
- Cottage Grove, MN
- Bloomington, MN
- St Louis Park, MN
- Lake Elmo, MN
- Chanhassen, MN
- Stillwater, MN
- Chaska, MN
- Maplewood, MN
- Orono, MN
- Northfield, MN
- Roseville, MN
- Richfield, MN
- Golden Valley, MN
- White Bear Lake, MN
- Shoreview, MN
- North Oaks, MN
- North Loop, Minneapolis, MN
- Wayzata, MN
- Shorewood, MN
- Lonsdale, MN
- Mahtomedi, MN
- Vadnais Heights, MN
- Spirit of Brandtjen Farm, Lakeville, MN
- Elko New Market, MN
- Excelsior, MN
- Arden Hills, MN
- Summerlyn - Lakeville, MN
- Cobblestone Lake, Saint Paul, MN
- Tullamore, Lakeville, MN
- Jamesdale Estates, Lakeville, MN



