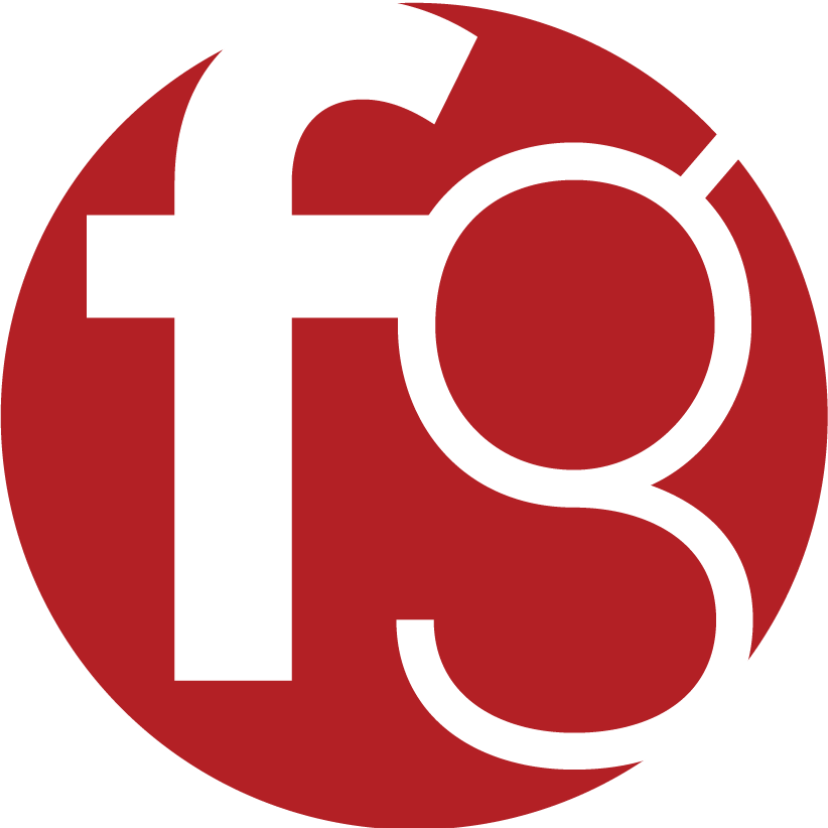1201 Angelo DR Golden Valley, MN 55422

UPDATED:
Key Details
Property Type Single Family Home
Sub Type Single Family Residence
Listing Status Coming Soon
Purchase Type For Sale
Square Footage 3,382 sqft
Price per Sqft $266
Subdivision Thotlands Twin View Terrace
MLS Listing ID 6776607
Bedrooms 4
Full Baths 1
Three Quarter Bath 2
Year Built 1974
Annual Tax Amount $12,165
Tax Year 2025
Contingent None
Lot Size 0.420 Acres
Acres 0.42
Lot Dimensions 105 X 164 X 100 X 193
Property Sub-Type Single Family Residence
Property Description
Location
State MN
County Hennepin
Zoning Residential-Single Family
Body of Water Sweeney
Rooms
Basement Block, Egress Window(s), Finished, Full, Storage Space, Tile Shower
Dining Room Breakfast Bar, Informal Dining Room, Kitchen/Dining Room, Living/Dining Room
Interior
Heating Forced Air
Cooling Central Air
Fireplace No
Appliance Cooktop, Dishwasher, Disposal, Dryer, Gas Water Heater, Microwave, Refrigerator, Stainless Steel Appliances, Wall Oven, Washer
Exterior
Parking Features Attached Garage, Concrete, Floor Drain, Finished Garage, Garage Door Opener, Insulated Garage, Storage, Tuckunder Garage
Garage Spaces 2.0
Fence Full
Pool None
Waterfront Description Lake View
View City Lights, East, Lake
Roof Type Age 8 Years or Less,Architectural Shingle,Pitched
Road Frontage Yes
Building
Lot Description Public Transit (w/in 6 blks), Many Trees
Story Split Entry (Bi-Level)
Foundation 1680
Sewer City Sewer/Connected
Water City Water/Connected
Level or Stories Split Entry (Bi-Level)
Structure Type Fiber Cement
New Construction false
Schools
School District Robbinsdale
Others
Virtual Tour https://tours.spacecrafting.com/n-jds8hz
GET MORE INFORMATION

- Just Listed HOT
- Coming Soon HOT
- Waterfront HOT
- Apple Valley - Homes For Sale
- Apple Valley - Coming Soon
- Lakeville - Homes For Sale
- Lakeville - Coming Soon
- Eagan - Homes For Sale
- Eagan - Coming Soon
- Rosemount - Homes For Sale
- Rosemount - Coming Soon
- Farmington - Homes For Sale
- Farmington - Coming Soon
- Burnsville - Homes For Sale
- Burnsville - Coming Soon
- Inver Grove Heights - Homes For Sale
- Prior Lake - Homes For Sale
- Savage - Homes For Sale
- Hastings - Homes For Sale
- Woodbury - Homes For Sale
- Minneapolis - Homes For Sale
- Saint Paul - Homes For Sale
- Plymouth - Homes For Sale
- Edina, MN
- Maple Grove, MN
- Minnetonka, MN
- Eden Prairie, MN
- Shakopee, MN
- Cottage Grove, MN
- Bloomington, MN
- St Louis Park, MN
- Lake Elmo, MN
- Chanhassen, MN
- Stillwater, MN
- Chaska, MN
- Maplewood, MN
- Orono, MN
- Northfield, MN
- Roseville, MN
- Richfield, MN
- Golden Valley, MN
- White Bear Lake, MN
- Shoreview, MN
- North Oaks, MN
- North Loop, Minneapolis, MN
- Wayzata, MN
- Shorewood, MN
- Lonsdale, MN
- Mahtomedi, MN
- Vadnais Heights, MN
- Spirit of Brandtjen Farm, Lakeville, MN
- Elko New Market, MN
- Excelsior, MN
- Arden Hills, MN
- Summerlyn - Lakeville, MN
- Cobblestone Lake, Saint Paul, MN
- Tullamore, Lakeville, MN
- Jamesdale Estates, Lakeville, MN



