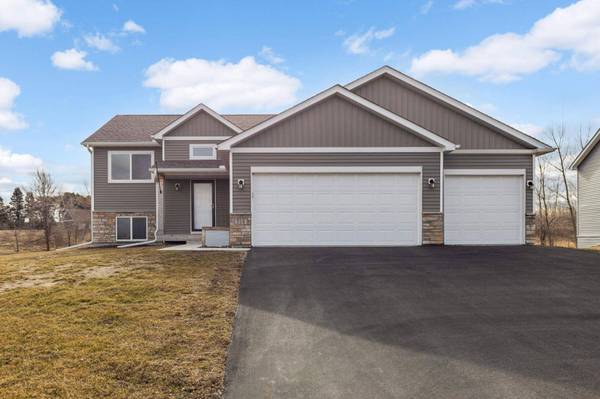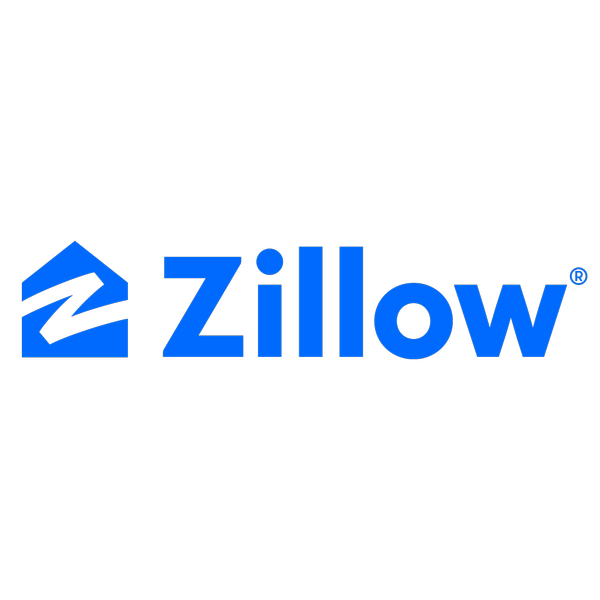PHOTO GALLERY
PROPERTY DETAIL
Key Details
Sold Price $350,000
Property Type Single Family Home
Sub Type Single Family Residence
Listing Status Sold
Purchase Type For Sale
Square Footage 2, 604 sqft
Price per Sqft $134
Subdivision Spring Meadows
MLS Listing ID 6488348
Bedrooms 5
Full Baths 2
Three Quarter Bath 1
Year Built 2020
Annual Tax Amount $3,588
Tax Year 2024
Lot Size 0.320 Acres
Property Sub-Type Single Family Residence
Location
State MN
County Wright
Zoning Residential-Single Family
Rooms
Dining Room Breakfast Bar, Informal Dining Room, Kitchen/Dining Room
Building
Lot Description Corner Lot, Some Trees
Story Split Entry (Bi-Level)
Foundation 1362
Sewer City Sewer/Connected
Water City Water/Connected
Structure Type Brick/Stone,Vinyl Siding
New Construction false
Interior
Heating Forced Air
Cooling Central Air
Exterior
Parking Features Attached Garage, Asphalt, Garage Door Opener, Insulated Garage
Garage Spaces 3.0
Fence None
Pool None
Roof Type Age 8 Years or Less,Asphalt,Pitched
Schools
School District Howard Lake-Waverly-Winsted
MORTGAGE CALCULATOR
REVIEWS
- Another flawless transaction with Jennifer Larson and the Fiorella Group. Jennifer helped us snag a NE MPLS town home, sell it a couple years later, and then build our dream home! There’s nothing more important to us than trust in all these transactions and we would choose no one else than Jennifer and the Fiorella Group. Working with the team is easy and no stone is left unturned. We highly recommend working with this group of real estate professionals.Emily G. - Minneapolis & Lakeville
- The BEST!!!!!! Everyone was so fun to work with and the process wasn't daunting or stressful at all! Very easy and seamless. Love everyone that works with the Fiorella Group, especially Jen :)
Will always be our go-to team from here on out!Kim W. - Woodbury - We worked with Jennifer Larson on the purchase of our new home and were so pleased with the services that she and Carla provided to us! Jen was so professional, friendly and very responsive to any of our questions or needs. We would defiantly use her again and recommend her to any of our friends!Sara S. - Prior Lake
CONTACT













